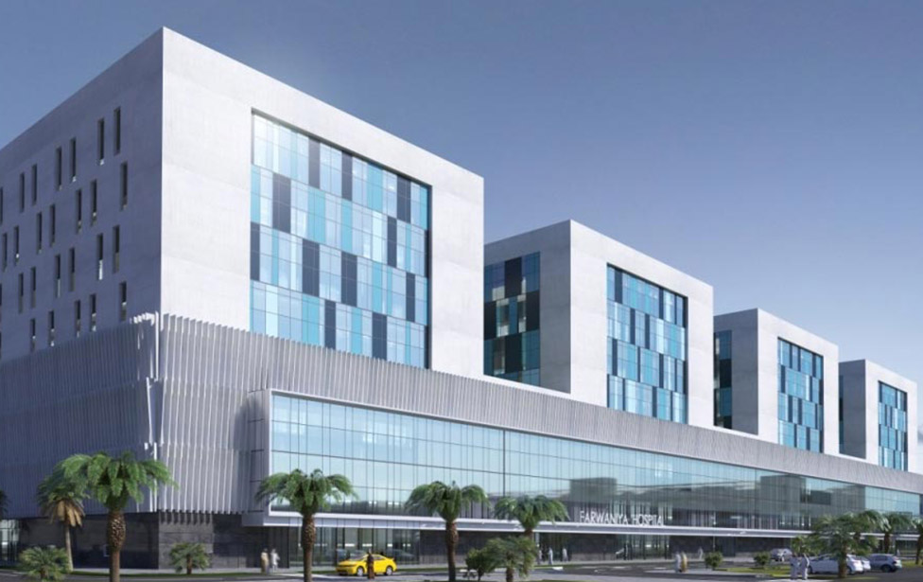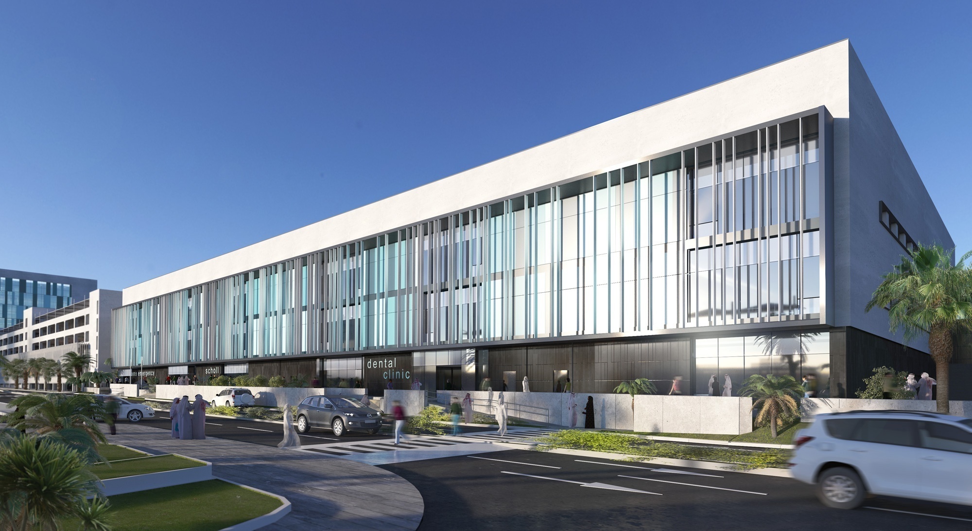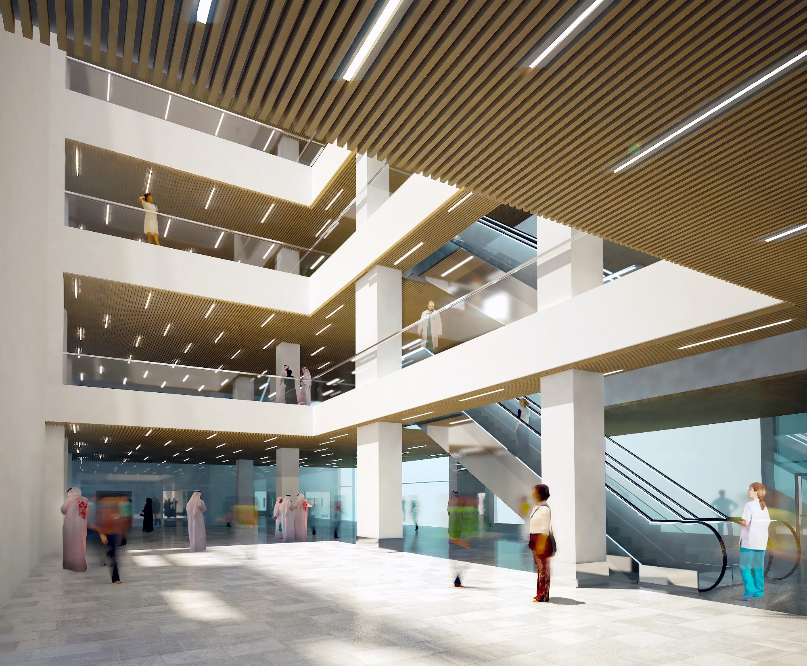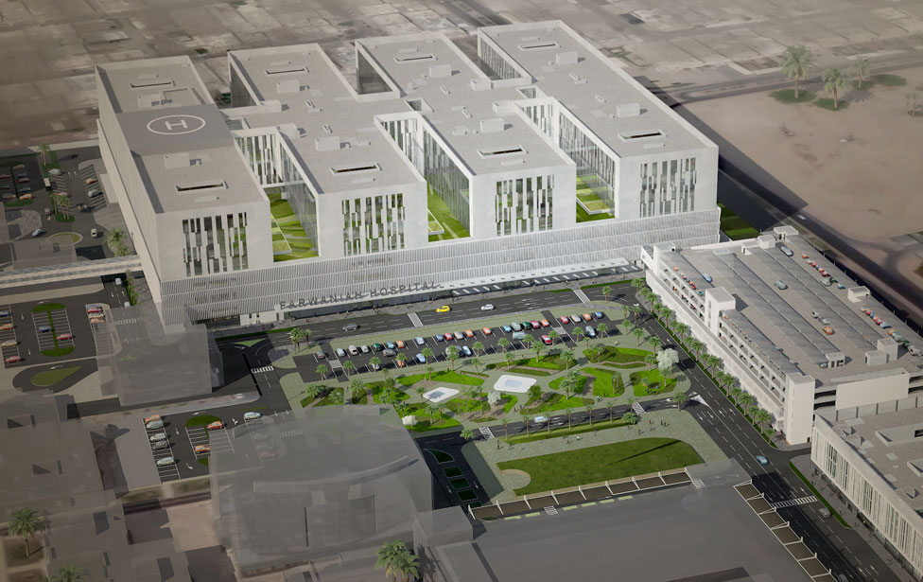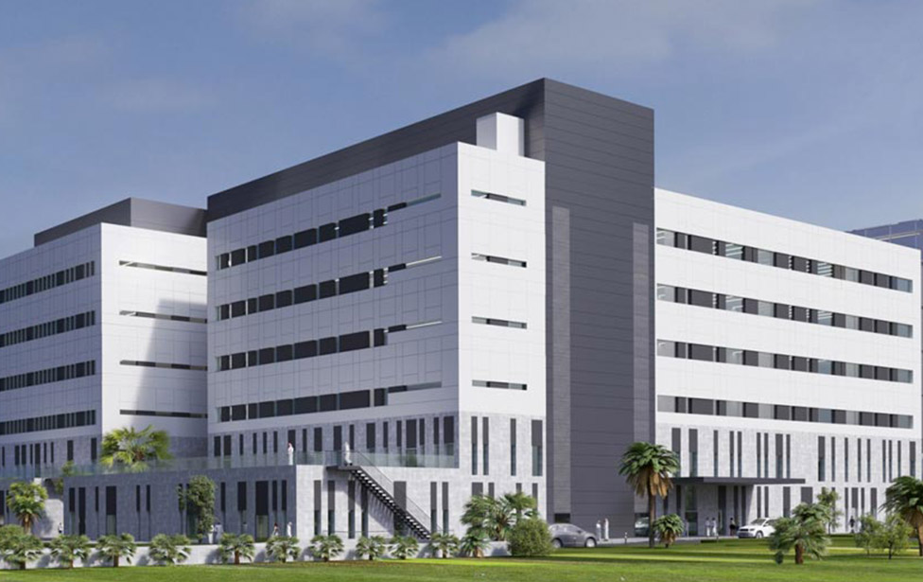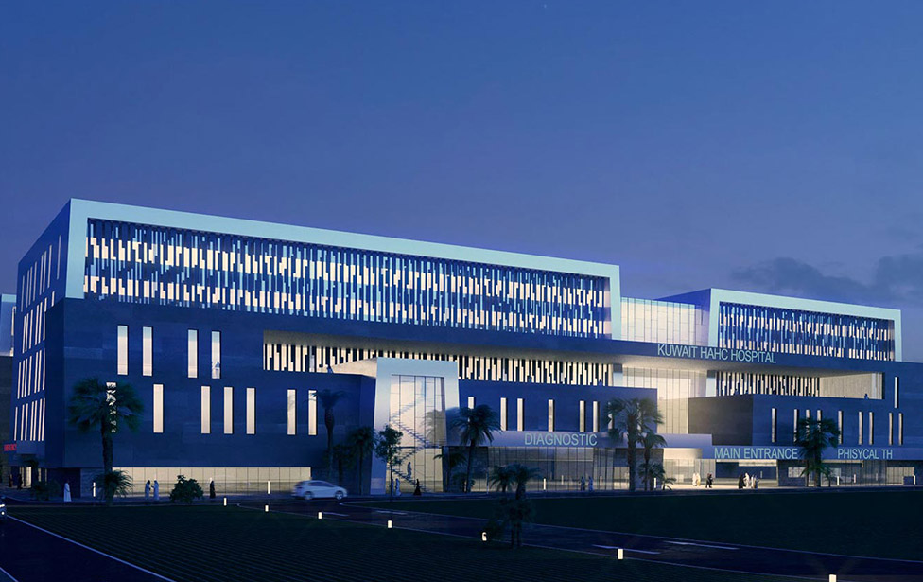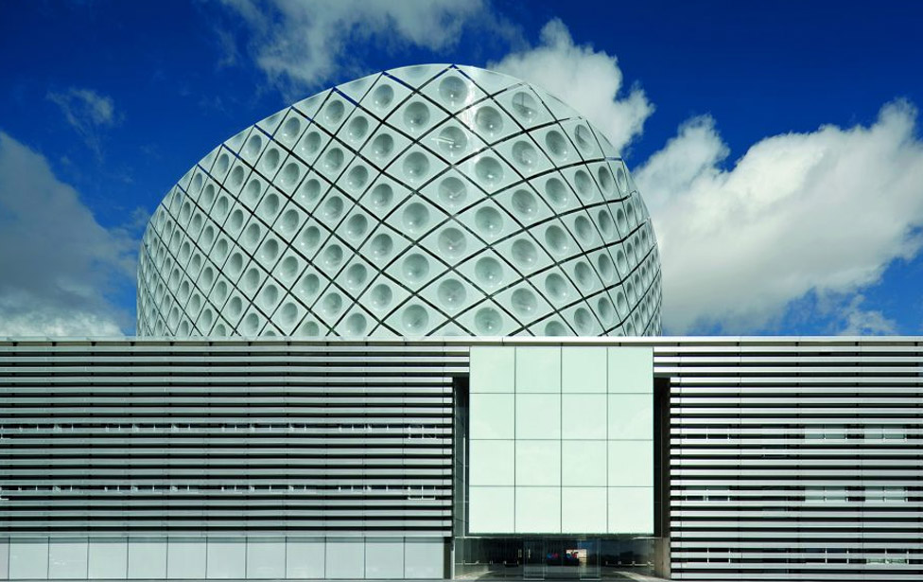FARWANIYA HOSPITAL – KUWAIT
About This Project
The expansion of the hospital is a multi-facility development that is intended to complement the existing medical facilities within the Al Farwaniya medical district.
The project covers the design and construction of the following buildings, with a total surface area of 430,516 m2:
- New hospital: (945 beds) 233.000 m2
- Dental clinic: 23.356 m2
- Service building: 8.100 m2
- Car park : (1400 spaces) 41.135 m2
The ground floor presents a solid facade that is in contrast with the transparent accesses. The volume that encompasses the first, second and third floors is used as the clinical section. Atria are proposed for the top floors to allow light in and to create a soothing environment for patients and visitors.
CLIENT:
SAYED HAMID BEHBEHANI AND SONS (SHBC)
DATE:
2015-2017
LOCATION:
Farwaniah, Kuwait
SERVICES:
Complete architect-engineering project
KET DATA:
430,516 m2 constructed (945 beds) and 1,400 parking spaces



