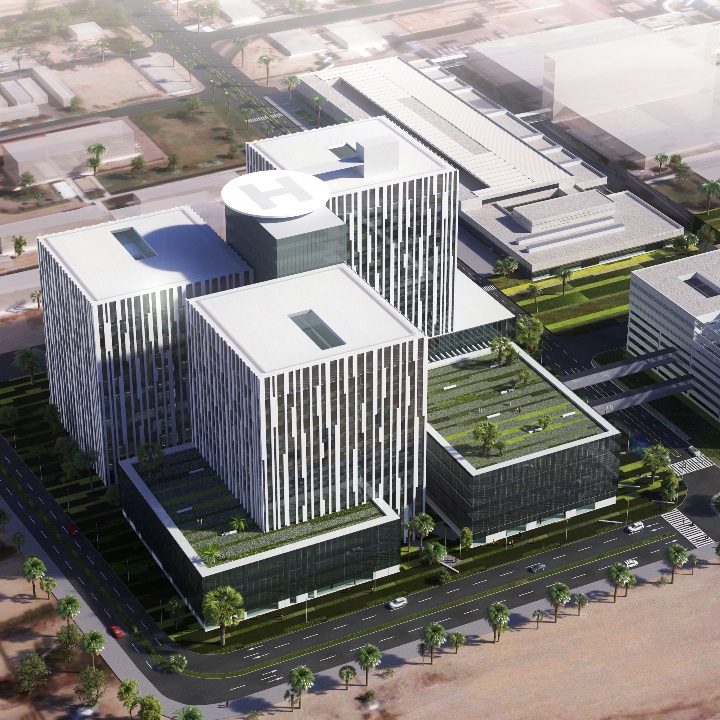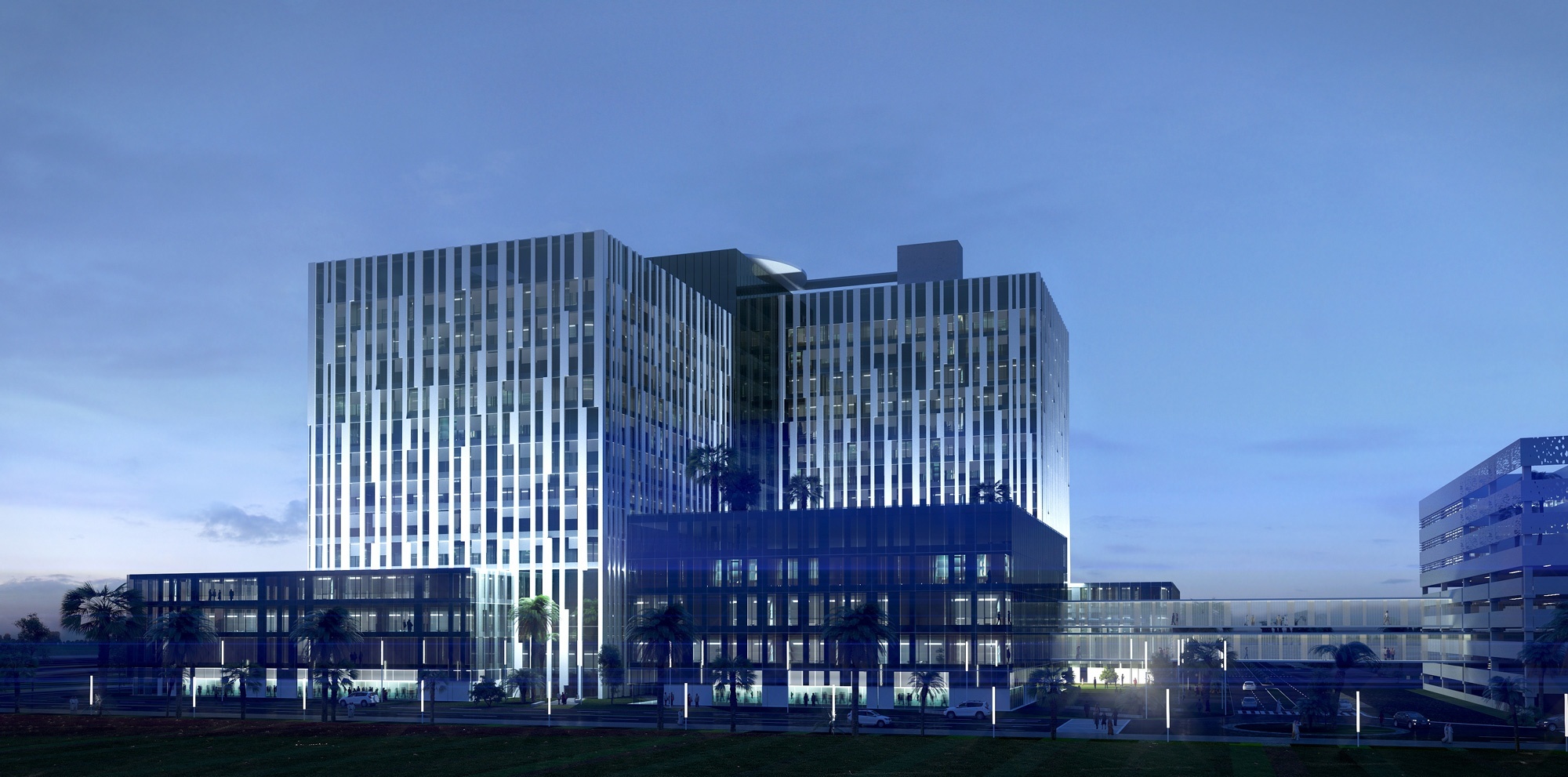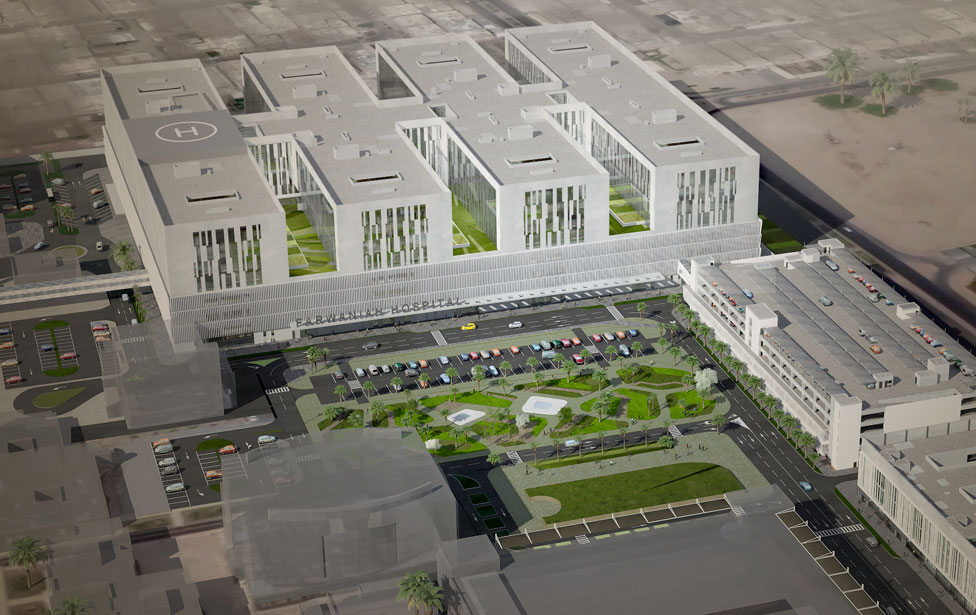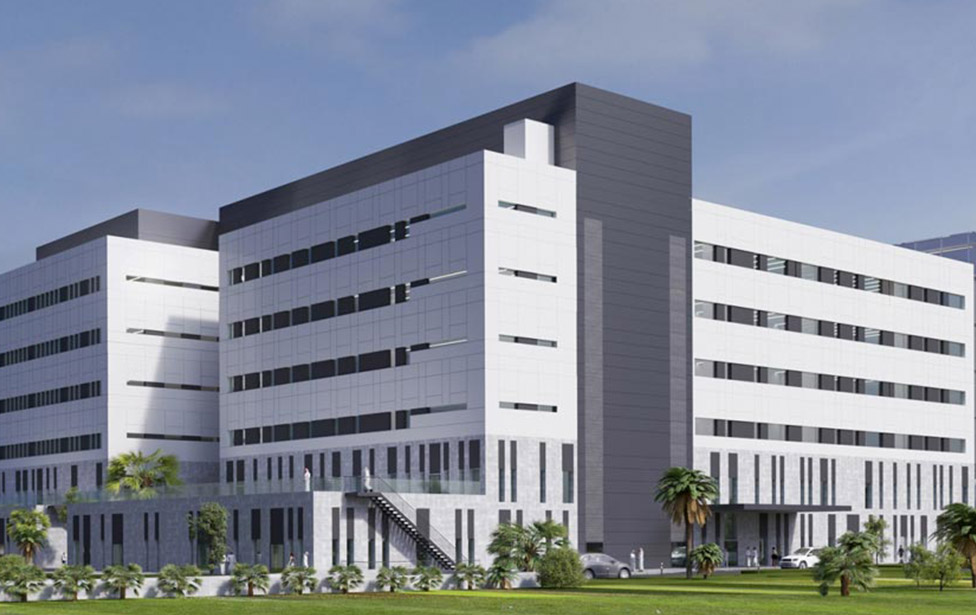AL ADAN HOSPITAL – KUWAIT
About This Project
This multi-facility project will involve building the expansion of the Al Adan Hospital in Kuwait, including:
New hospital (637 beds): 219,374 m2
Surgery and central services building:34,600 m2
Rehabilitation building:1,680 m2
Administrative Building: 112,162 m2
Parking: 45,000 m2
Storeroom building:5,290 m2
The new Al Adan hospital proposes a clear separation between a functional basement that spans the whole of the plot and houses the various health care and technical areas of the hospital (pediatrical outpatient and maternity area, formed by five levels), and four singular towers of 5, 11, 13 and 14 floors on this basement. The main hospital activity, mainly pediatric and maternity beds, will be performed in these towers. In the centre, the fifth floor is devoted entirely to electromechanical services.
CLIENT:
SAYED HAMID BEHBEHANI AND SONS (SHBC)
DATE:
2015 - On going
LOCATION:
Al Adan, Kuwait
SERVICES:
Complete architect-engineering project
KEY DATA:
418,106 m2 constructed (637 beds) and 2,500 parking spaces.










